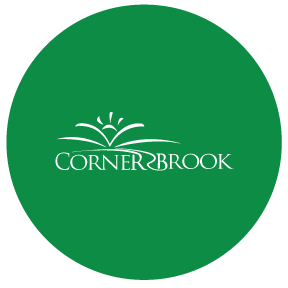Municipal Plan
The Integrated Municipal Sustainability Plan 2012 (PDF), which has its legal basis in the Urban and Rural Planning Act, is a continuation of a forward planning process that commenced in 1955. It is intended to provide policies for the overall physical design and development of the City of Corner Brook for the next ten years in order to improve the physical, social, environmental and economic well-being of the community.
Development Regulations
For development on any land in the City of Corner Brook, a number of regulations and guidelines need to be followed. The guiding regulatory document for all land use considerations related to the enforcement and implementation of the Municipal Plan is the City of Corner Brook 2012 Development Regulations (PDF).
These Development Regulations are representations of the original documents and are to be used for reference purposed only. This online version may be updated without notice therefore, for specific application purposes or for confirmation of standards please clarify with the Planning Division or the Development Inspections Division of Community Services.
Zoning
Zoning is a land-use planning and regulatory tool employed by local governments to control and manage the use of land within their jurisdictions. It involves dividing the City into different zones or districts, each with specific rules and regulations governing what can be built, how properties can be used, and the overall development standards for that area.
The City of Corner Brook is divided into 32 zones including residential, industrial, commercial and open space. The Development Regulations provide information on general regulations and standards for types of structures or uses that are permitted or may be permitted with discretion in each zone.
Planning staff are available to respond to all concerns related to zoning and amendments and can be contacted at 709-637-1500.
Please find the City of Corner Brook’s Subdivision Guidelines here.


